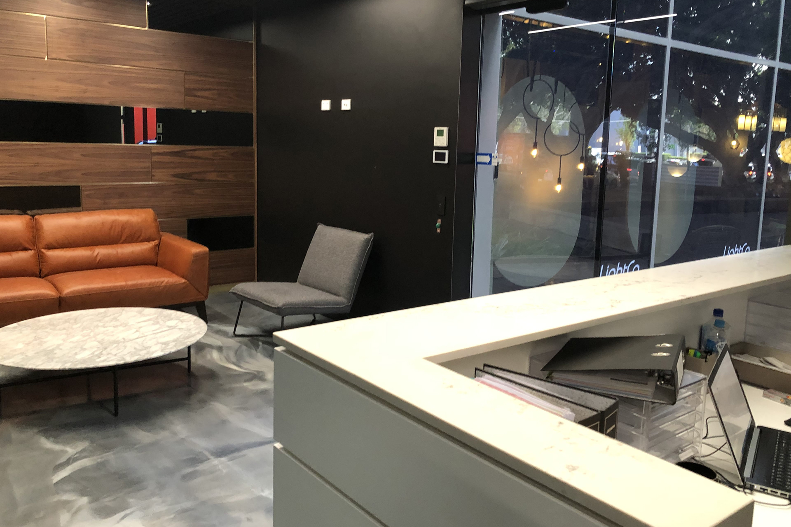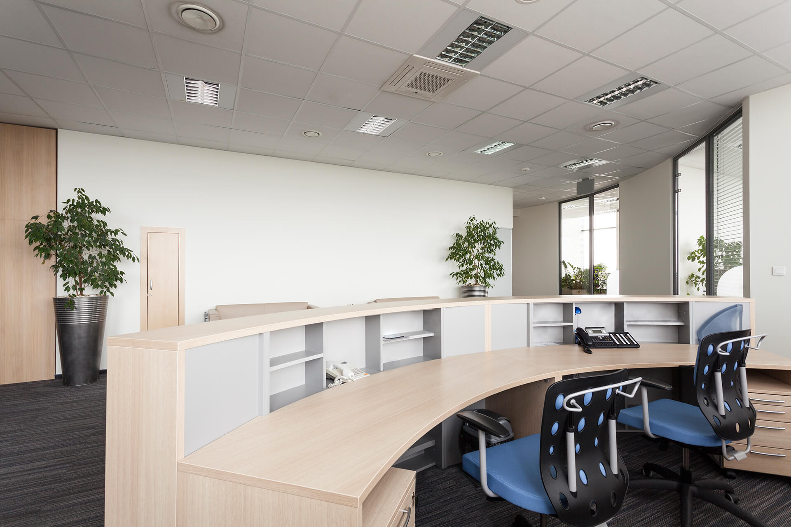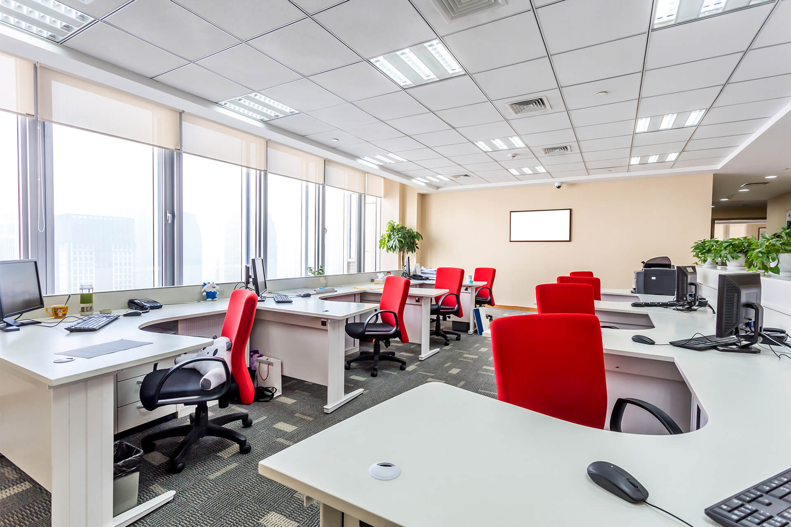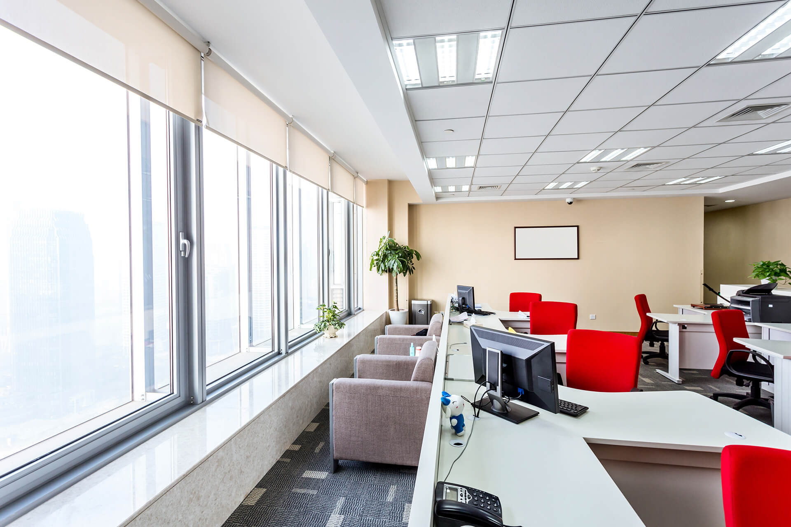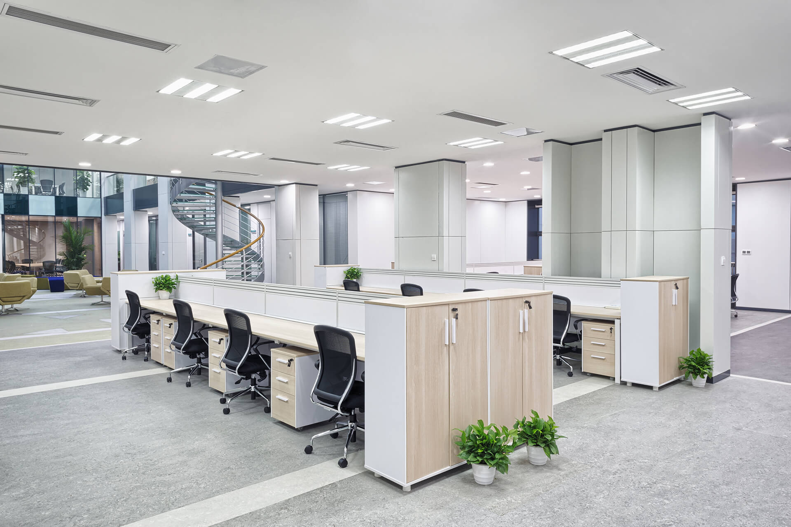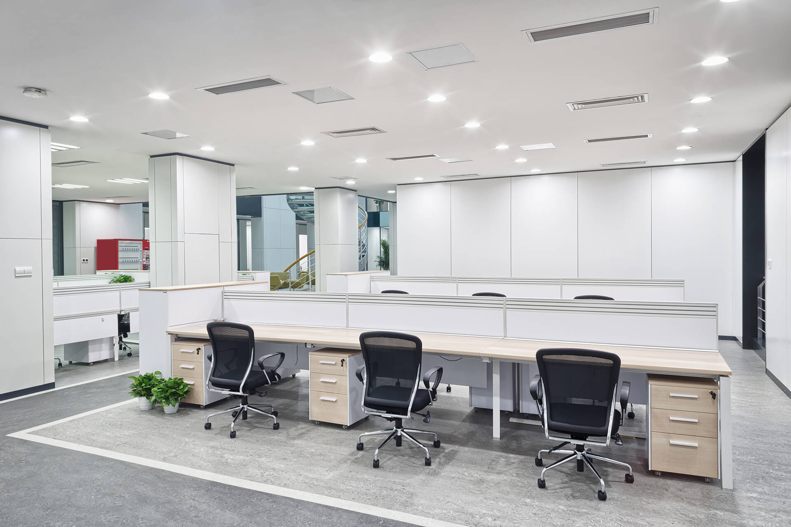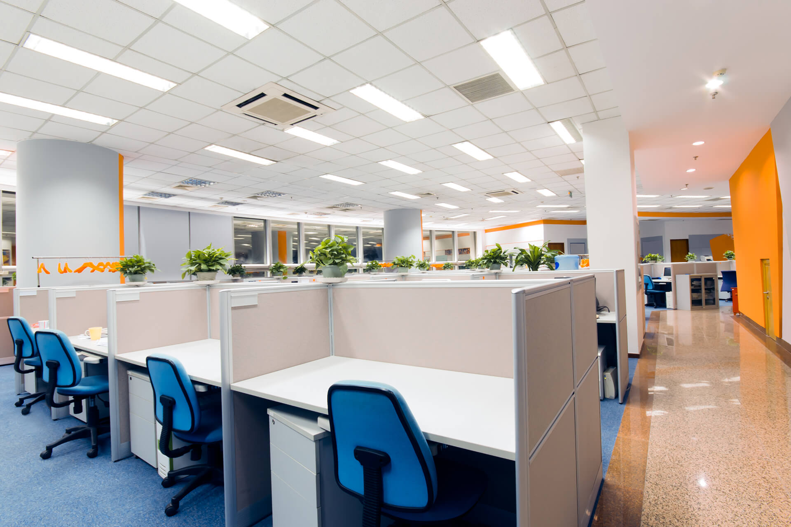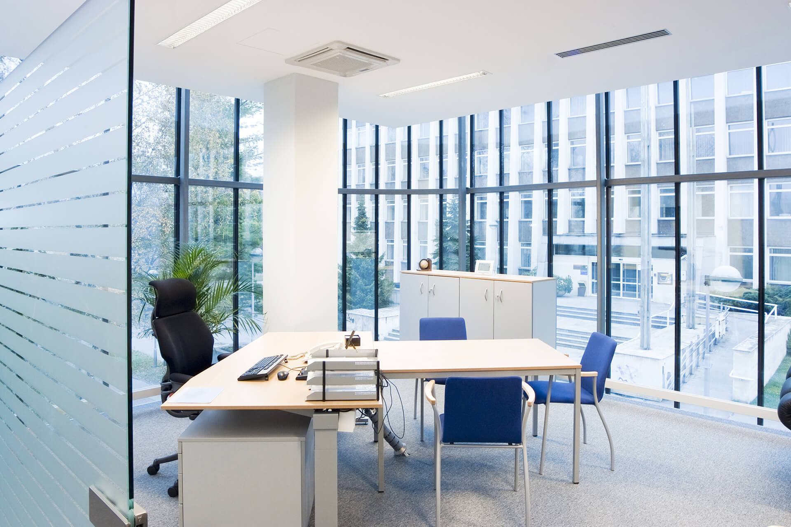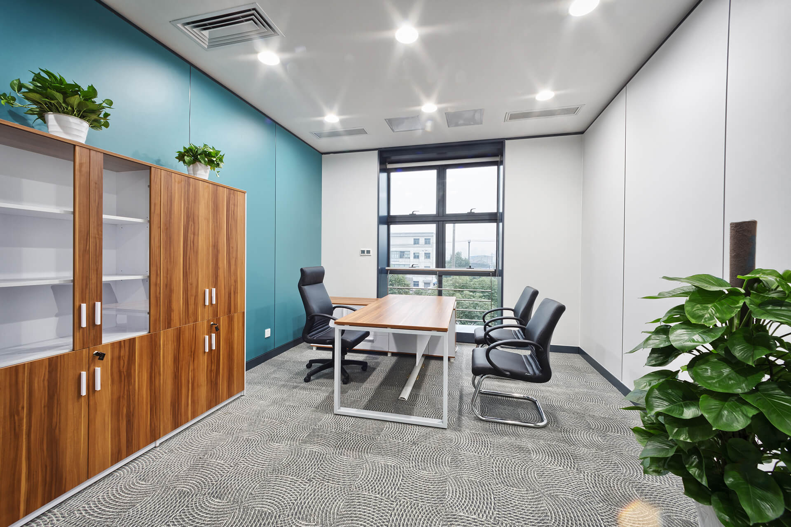Office Fitouts
Get A Quote
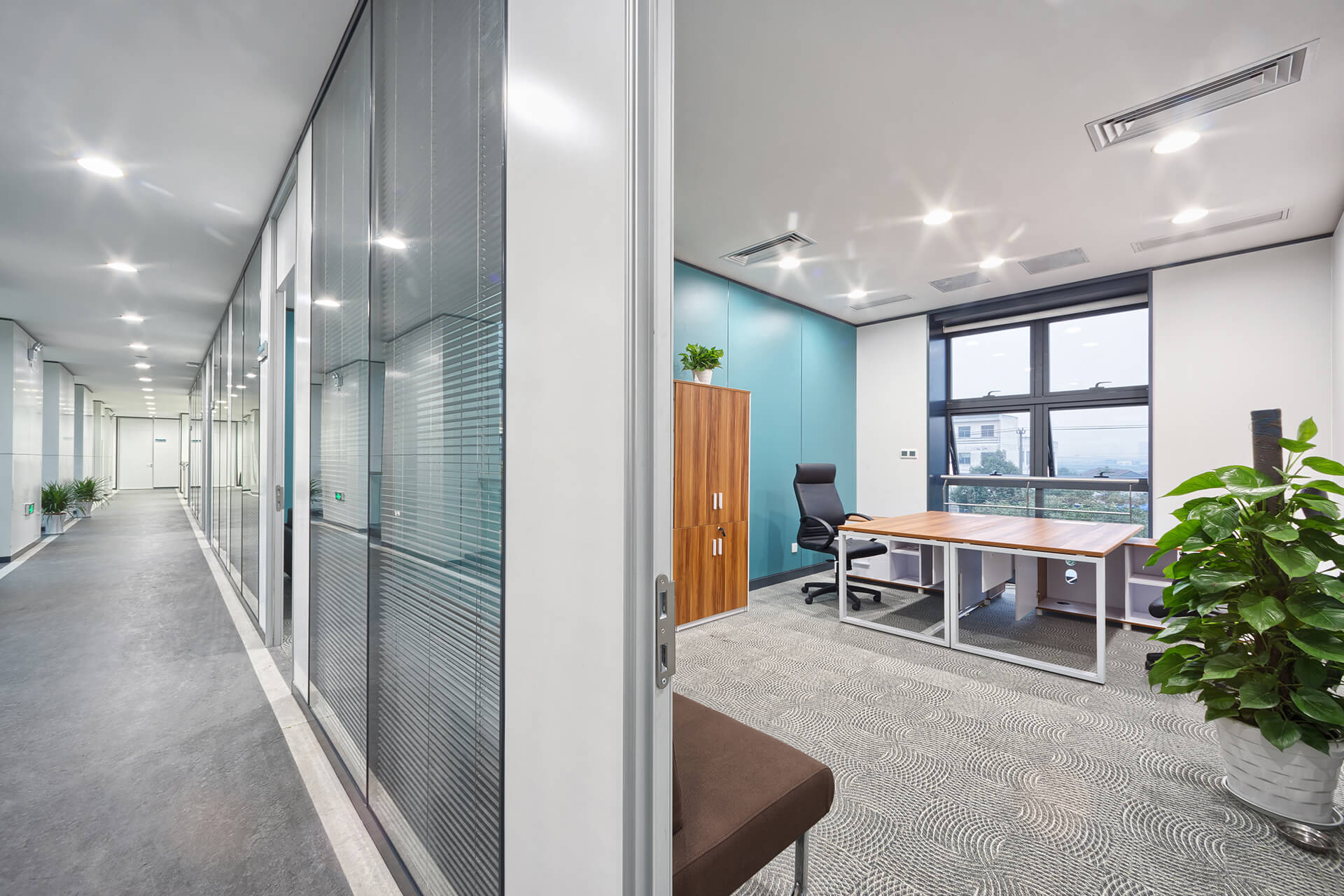
Office Fitouts
Imagine what your clients, customers and business associates will think when they walk into your newly refurbished office. Professionally remodelled in the latest style
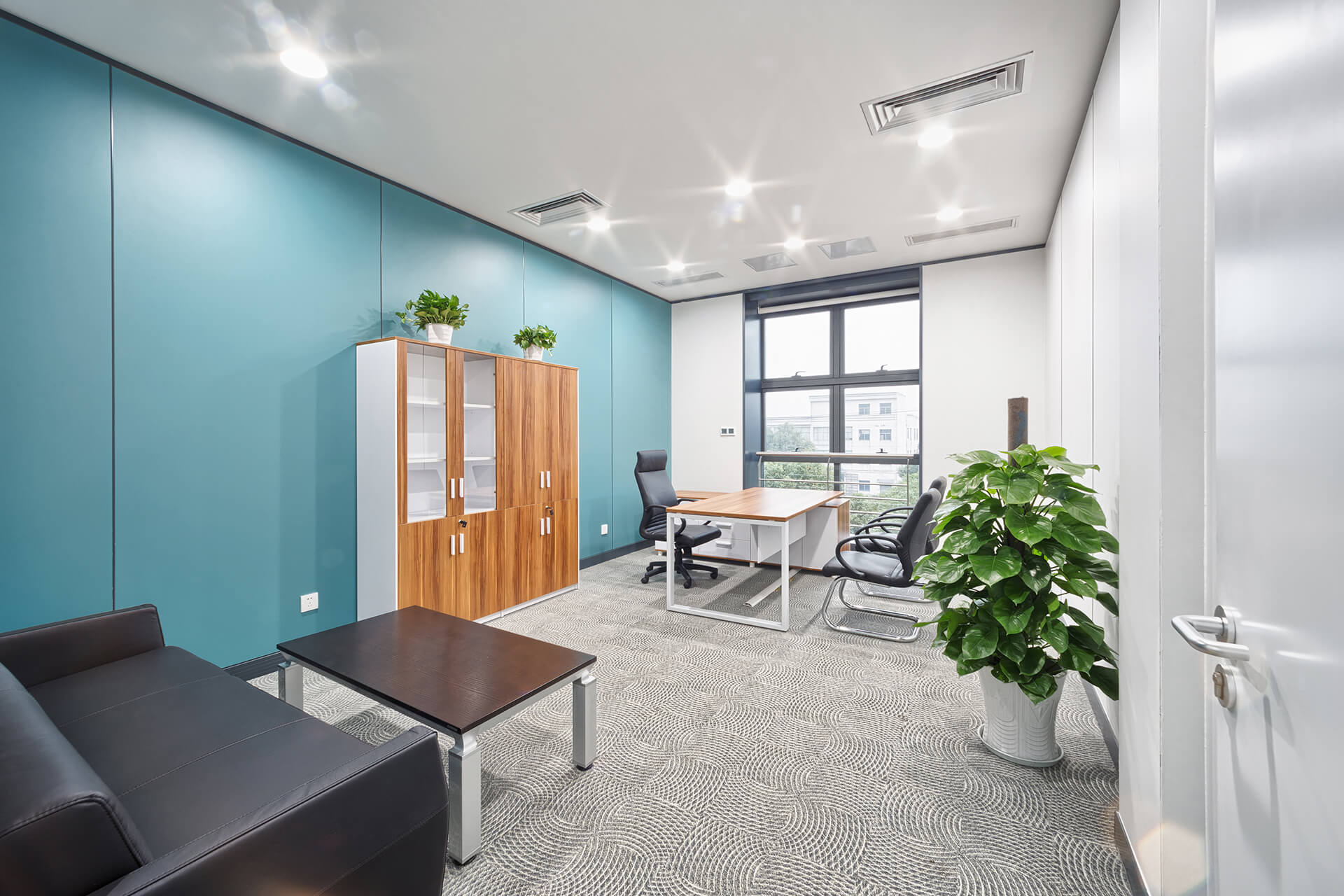
Professionally implemented Office Fitout, is much more than simply creating a new work space for your business. An office fitout must fulfill aesthetic, functional and future needs of your company.
We can convert an empty warehouse or a commercial space into a fully functioning office. Sometimes, all it takes is simply putting in a suspended ceiling and a few additional walls. All services will be adjusted to suit the new layout.
Depending on your goals, an office fitout will make your office…
- Cleaner – with more and better-organised spaces for work and storage
- More spacious
- More modern & stylish
- More energy efficient
Compliant with Occupational Health and Safety (OHS), and other regulations.
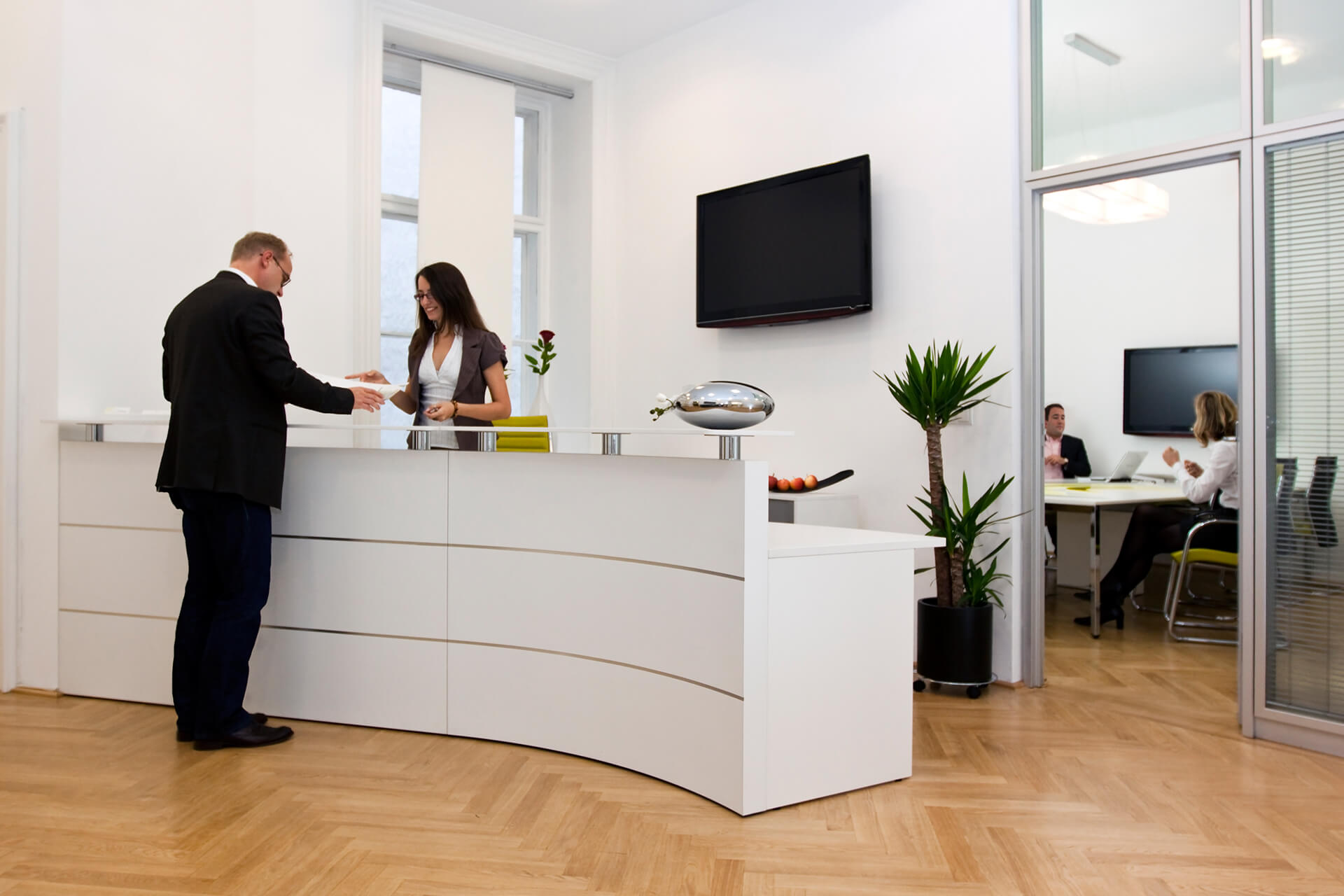
FULL SERVICE PROVIDER
Take a look below to see the services we can provide for your next Office Fitout.
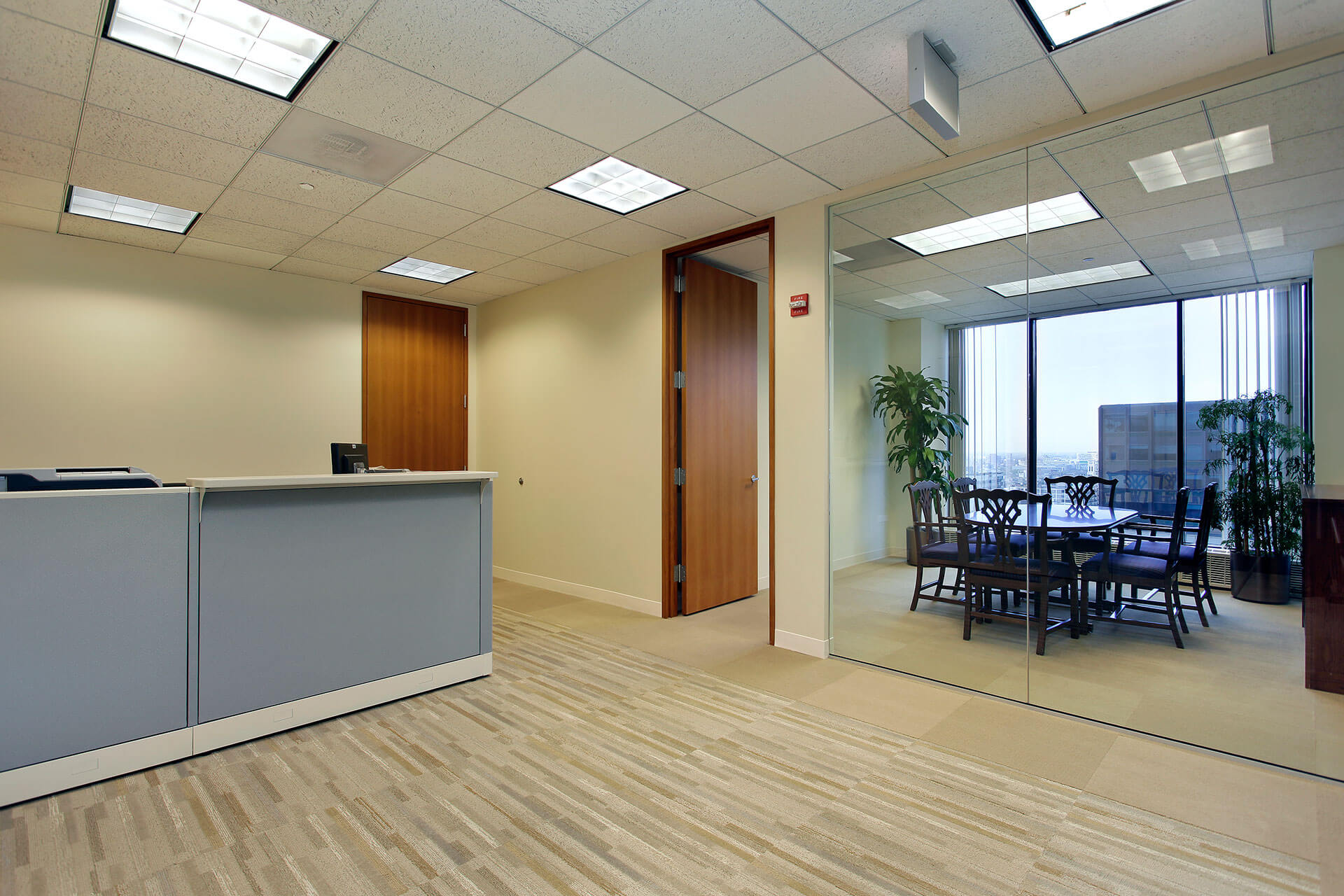
Plasterboard and Glass Partitioning
- Following a consultation with you with the aim of understanding your specific needs, we will recommend the use of plasterboard, glass, composite of other types of partitions that best suit your requirements.
Suspended and Grid Ceilings
- Fire rated and soundproofed suspended ceilings, built to the architect’s or designer’s specifications.
- Added benefit of Suspended Ceilings is that they hide all services, whilst maintaining the necessary access.

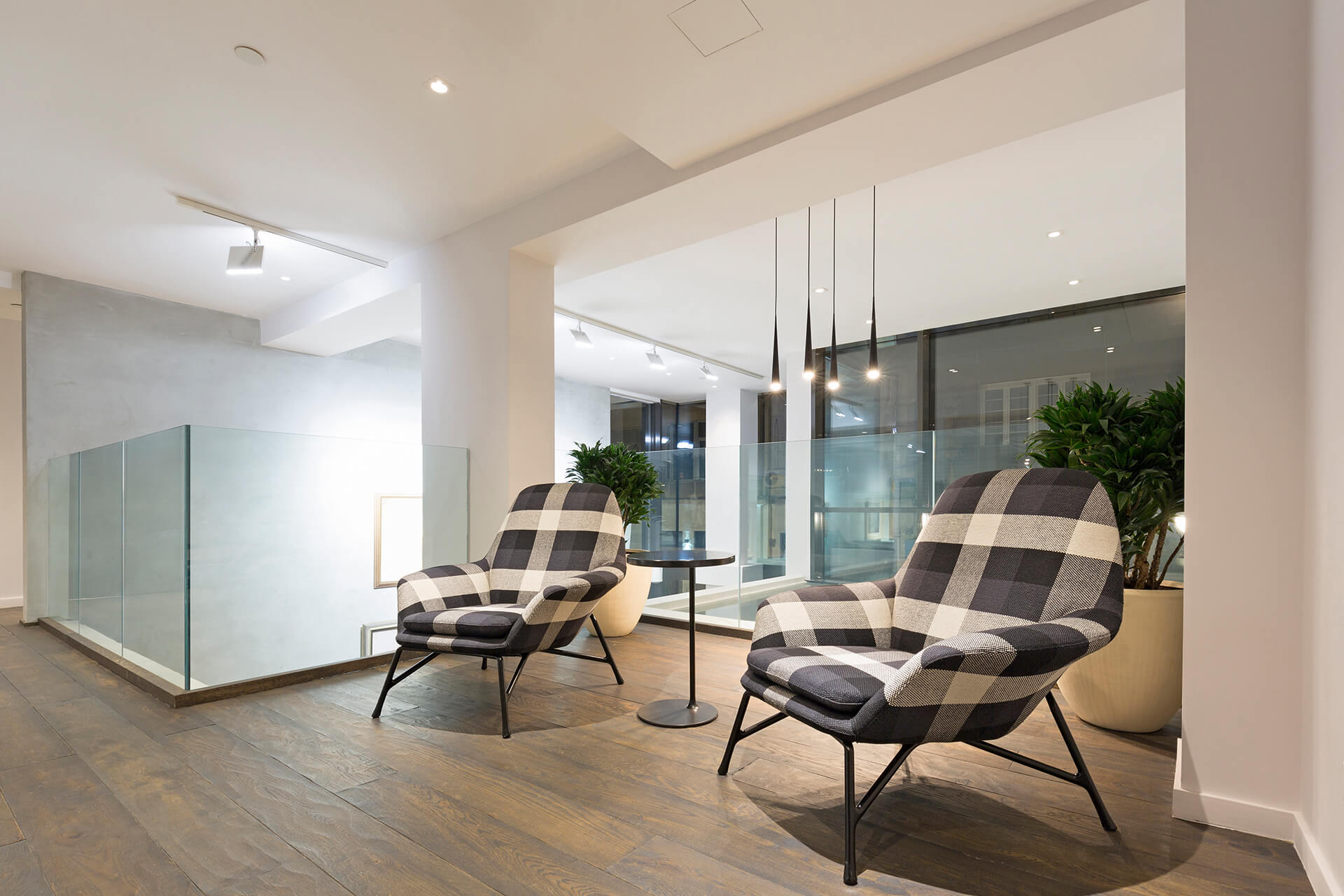
Flooring
- Flooring is an integral part of any interior space.
- Glass Partitions offers a complete range of floor finishes for your office. We provide advice, but the choice is yours.
Electrical, Data and Communications Installations
- Once the layout of your new office has been approved, we will design the electric, data and communication systems that will provide you with the most convenient and efficient use of the various areas of your office.
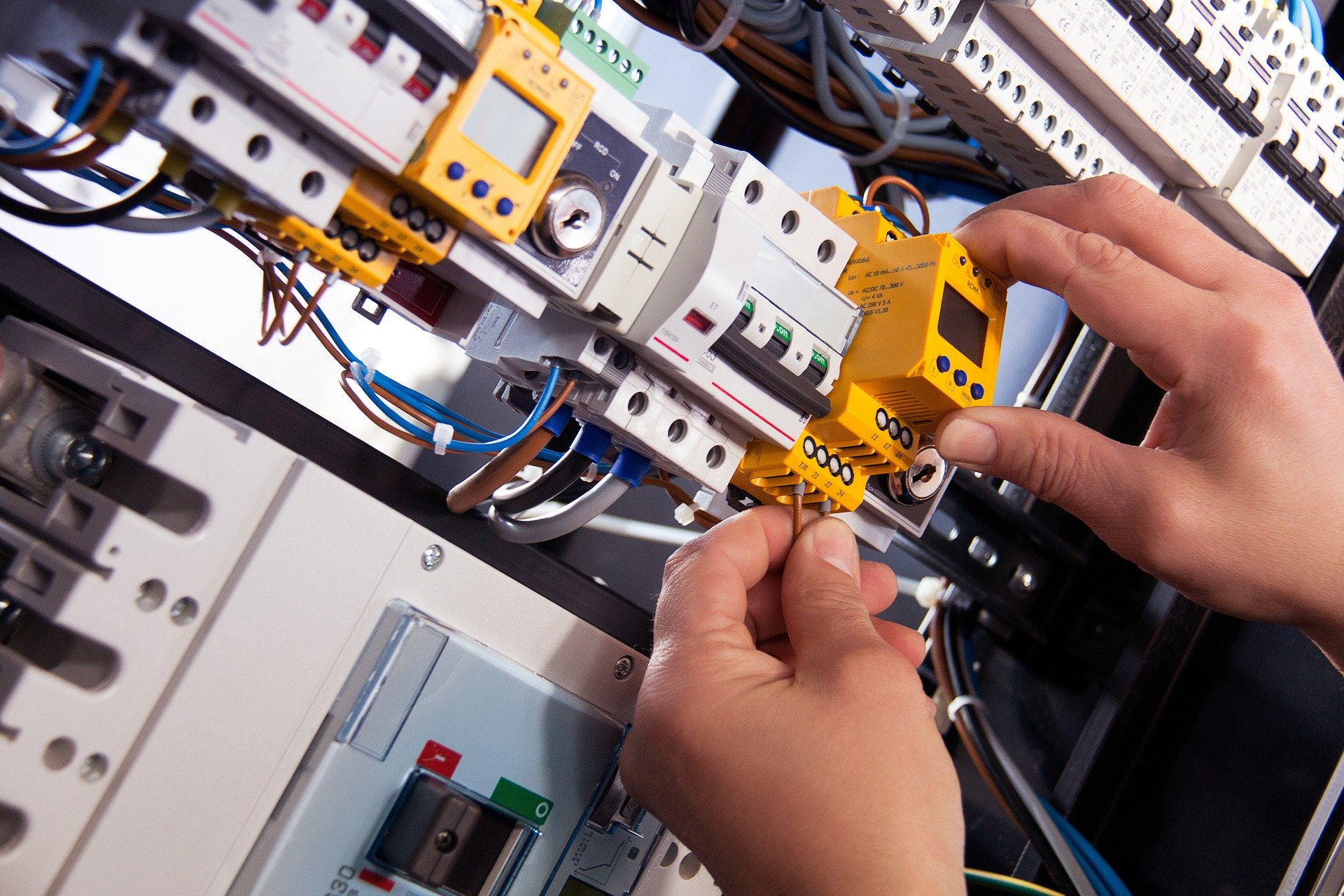
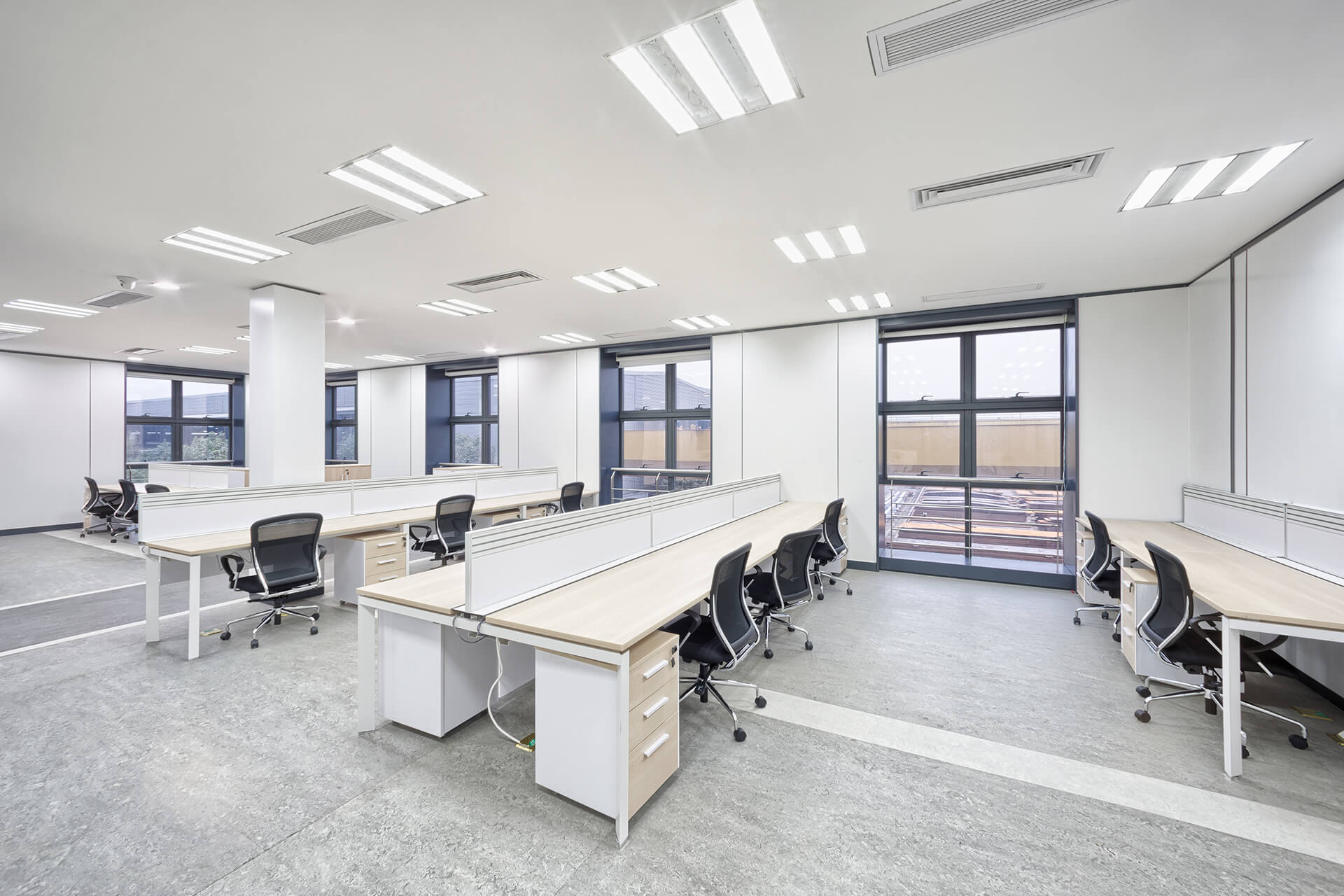
Air Conditioning, Plumbing and Fire Services Installations
- We will make appropriate alterations to your existing air conditioning setup to suit the new office design and provide you with the necessary certification on completion.
- Our plumbing services and the technology we use, can accommodate the layout of your new office without imposing any unnecessary restrictions.
- Appropriate changes to your existing fire services setup will be made to suit the new office design. We will also provide you with the necessary certification on completion.
Reception desks and furniture
- We design and build customised joinery to suit the aesthetic and functional needs of your office.


